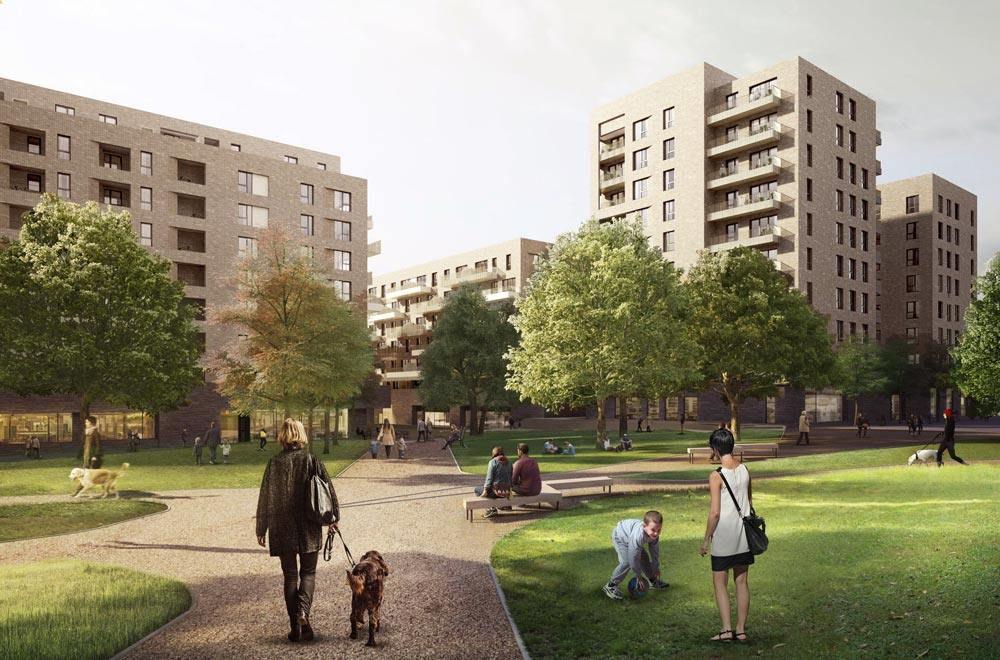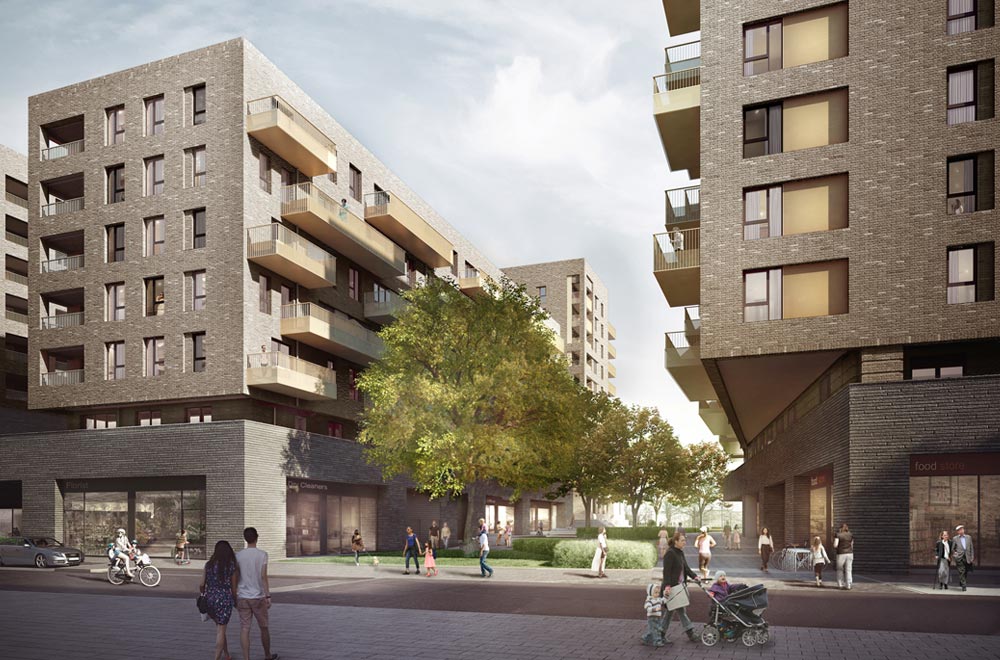 The South Acton project is an ambitious £600m regeneration programme being undertaken to redevelop the original South Acton Estate. The 15-year scheme is transforming the area into a new urban village of 2,700 homes and reconnecting the estate to the wider neighbourhood. Community facilities include cafés, nurseries, supermarkets and a new public square. Phase 6 will provide over 300 new mixed tenure homes, along with a range of community facilities in two new buildings arranged around a major public landscape.
The South Acton project is an ambitious £600m regeneration programme being undertaken to redevelop the original South Acton Estate. The 15-year scheme is transforming the area into a new urban village of 2,700 homes and reconnecting the estate to the wider neighbourhood. Community facilities include cafés, nurseries, supermarkets and a new public square. Phase 6 will provide over 300 new mixed tenure homes, along with a range of community facilities in two new buildings arranged around a major public landscape.A specific mechanical and electrical design was formulated in liaison with the client to enable rollout and incorporation to all phases regardless of layouts or architectural intent. The services specification and strategies have remained consistent for all phases and were designed to accommodate the future provision of district heating for the masterplan. Each project was designed to meet the minimum Code for Sustainable Homes Level 4, and a BREEAM standard of ‘Excellent’. The site incorporates a gas-powered CHP Energy Centre. All dwellings match or exceed the standards of The London Plan and London Housing Design Guide.
 Throughout each phase we have completed both planning and technical delivery, working closely with the client to integrate practical measures in system design, and adapting to changing needs as the project developed.
Throughout each phase we have completed both planning and technical delivery, working closely with the client to integrate practical measures in system design, and adapting to changing needs as the project developed.